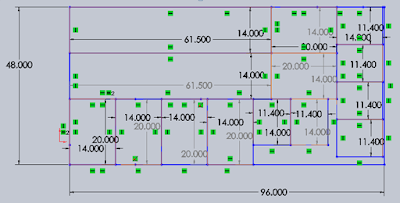Any good southern working man knows that a fresh pair of
boots is very important! However, those old boots you haven't worn in a while
might have sentimental value. Instead of throwing them out, why not turn them
into something unique and useful?
Over the years I have been looking for the perfect project
to recycle my old boots. This project is very basic and can be completed by
anyone at any skill level.
Materials:
Pair of old cowboy boots (usually on their "last
leg")
3/4" wood (other thicknesses can also be used)
Furniture upholstery tacks
Stain and Polyurethane
Tools:
Jigsaw
Razor
Blade
Hammer
Time:
2
hours hands on, 5 hours total (Drying)
Step 1: Prepping the Boots
The first step is to cut off the top of the boots
so that you can get the inside diameter of the boots. I recommend using a razor
to make a clean cut in the leather. I used a rotary razor blade to make this
cut, but a standard straight razor will work as well!
Step 2: Cutting and
Staining Wood Bottoms
To get a clean, smooth look the bottom wood base needs to
fit tightly in the base of the boot. To achieve this look, measure the inside
of the base of the boot and cut a wooden circle that size. My boots ended up
being 5-7/8", which is the diameter I cut the 3/4" wood circles to. Following
the directions on the respective containers, I then stained and applied polyurethane
to both sides of the wooden circles with some extra stain and polyurethane I
had leftover from a different project. I used an old rag to stain the wood and
a foam brush for the polyurethane. It typically takes 1 hour for the stain to
dry and three hours for the polyurethane to dry. Each brand is different and
you should follow the recommended drying instructions found on the product's
label.
Step 3: Assembly
The final step is to attach the cut boots to the stained wooden
circles. I used upholstery tacks to
accomplish a clean finished look. I spaced the upholstery tacks apart evenly
around the wooden circle, hammering them through the leather of the boot and
into the wood. I found these upholstery tacks on amazon.com for a couple of
dollars. There are many different styles of tacks to choose from.
After hammering in the upholstery tacks around the wood
circle, there will be extra leather hanging down past the wood. I used a rotary
razor to cut this excess leather off for a clean cut look.
Final Product!!
Other than holding wine, these boots can be used as utensil
holders, flower vases, table center pieces, etc.



















































